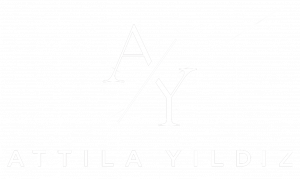


Listing Courtesy of: MIAMI / Coldwell Banker Realty / Ellen Berkman / Carlos Gutierrez
11565 Mantova Bay Cir Boynton Beach, FL 33473
Active (261 Days)
$1,250,000
MLS #:
A11674718
A11674718
Taxes
$9,690(2023)
$9,690(2023)
Lot Size
10,193 SQFT
10,193 SQFT
Type
Single-Family Home
Single-Family Home
Year Built
2014
2014
Style
Detached, Split-Level, Two Story
Detached, Split-Level, Two Story
Views
Garden, Pool
Garden, Pool
County
Palm Beach County
Palm Beach County
Community
Canyon Trails 6
Canyon Trails 6
Listed By
Ellen Berkman, Coldwell Banker Realty
Carlos Gutierrez, Coldwell Banker Realty
Carlos Gutierrez, Coldwell Banker Realty
Source
MIAMI
Last checked May 18 2025 at 6:50 AM GMT+0000
MIAMI
Last checked May 18 2025 at 6:50 AM GMT+0000
Bathroom Details
- Full Bathrooms: 5
Interior Features
- Bar
- Breakfast Bar
- Closet Cabinetry
- Dining Area
- Dual Sinks
- First Floor Entry
- French Door(s)/Atrium Door(s)
- Garden Tub/Roman Tub
- High Ceilings
- Kitchen Island
- Kitchen/Dining Combo
- Loft
- Pantry
- Separate Shower
- Separate/Formal Dining Room
- Split Bedrooms
- Walk-In Closet(s)
- Dishwasher
- Disposal
- Dryer
- Electric Range
- Electric Water Heater
- Freezer
- Ice Maker
- Microwave
- Refrigerator
- Self Cleaning Oven
- Washer
- Windows: Plantation Shutters
Subdivision
- Canyon Trails 6
Lot Information
- Sprinklers Automatic
Heating and Cooling
- Central
- Electric
- Central Air
Pool Information
- Community
- In Ground
- Pool
- Pool Equipment
Homeowners Association Information
- Dues: $267
Flooring
- Hardwood
- Wood
Exterior Features
- Roof: Concrete
Utility Information
- Utilities: Cable Available, Water Source: Public
- Sewer: Public Sewer
School Information
- Elementary School: Sunset Palms
- Middle School: Woodlands
- High School: Olympic Heights Community High
Parking
- Attached
- Driveway
- Garage
- Paver Block
Stories
- 2
Living Area
- 3,976 sqft
Location
Disclaimer: Copyright 2025 Miami Association of Realtors. All rights reserved. This information is deemed reliable, but not guaranteed. The information being provided is for consumers’ personal, non-commercial use and may not be used for any purpose other than to identify prospective properties consumers may be interested in purchasing. Data last updated 5/17/25 23:50




Description